Exploring the Forte Floor Plan: A Comprehensive Guide
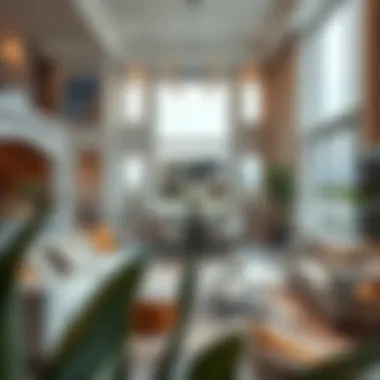
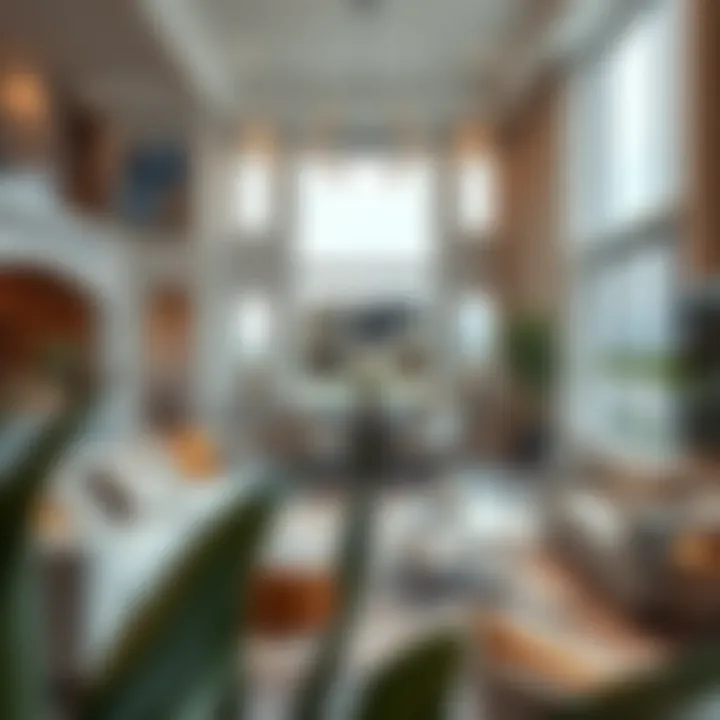
Intro
The real estate landscape in Dubai is nothing short of dynamic, characterized by an array of options that beckon both investors and homebuyers alike. One such option is the Forte Floor Plan, an essential piece of the residential puzzle. When one thinks about property investment in this vibrant city, understanding the configurations and layout of spaces becomes paramount. The Forte Floor Plan not only communicates the physical structure but also echoes the lifestyle aspirations of its prospective occupants.
The beauty of the Forte Floor Plan lies in its thoughtful design, providing clarity on how various elements come together to create a living space that is both aesthetically pleasing and functionally sound. This comprehensive guide aims to demystify the nuances and features of this floor plan, ultimately assisting individuals in making informed decisions amidst the competitive atmosphere of Dubai’s real estate.
As one journeys through this exploration, pivotal insights into the market trends and neighborhood factors will surface, laying a foundation for understanding how the Forte Floor Plan fits within the larger context of Dubai's properties. Hence, let's dive deeper into the heart of the matter, beginning with an overview of the property market.
Understanding the Forte Floor Plan
Grasping the peculiarities of the Forte Floor Plan is essential for anyone interested in Dubai's property sector. This particular layout isn’t just a mere blueprint; it's a reflection of the aspirations and lifestyle choices of its inhabitants. Investors, developers, and homebuyers alike must recognize its significance in maximizing space, enhancing daily living, and potentially yielding solid returns on investment.
Definition and Purpose
The Forte Floor Plan is a carefully crafted design tailored for modern living. It promotes efficient use of space while offering a sense of aesthetic appeal. This layout is vital for buyers who prioritize functionality without skimping on visual allure. Typically, these floor plans are optimized to cater to the needs of various demographics, from small families to singles seeking a convenient urban lifestyle.
More than just a map, it portrays how people interact with their environment. It serves as a guide for decision-making, aiding prospective owners in visualizing their future habitation. This understanding is paramount for making informed investments in property that align with personal lifestyles and financial objectives.
Historical Context
To truly appreciate the Forte Floor Plan, one must delve into its historical roots. The evolution of residential design in Dubai has reshaped how this city views housing. Once predominantly reliant on traditional layouts, the commendable rise of high-rise living has transformed property expectations.
Historically, developers responded to the urgent need for housing amidst a booming population. With increased economic activity and a growing expatriate community, innovations in architecture emerged as a necessity rather than a luxury. Over the years, floor plans like Forte have been fine-tuned to reflect changing societal norms and preferences. Individuals began to seek not just a place to live but environments that enrich their lifestyle.
In essence, the Forte Floor Plan symbolizes a significant shift in design philosophy. It embraces multicultural influences while situating its designs within the fast-paced fabric of Dubai's life. Understanding this context enriches the significance of the layout, showcasing its role as a mirror of both past and present needs.
Key Features of the Forte Floor Plan
The Forte Floor Plan stands out for its strategic blend of style and functionality, which resonates well with various segments of the Dubai real estate market. In this section, we'll delve into the layout variations, room dimensions, and architectural design that breathe life into this floor plan. Each feature plays a unique role in optimizing space and enhancing livability, making it a reliable choice for investors and homeowners alike.
Layout Variations
When it comes to the Forte Floor Plan, layout variations form the backbone of its appeal. Different configurations cater to a variety of lifestyles, accommodating everyone from singles to families. Let’s break down these options:
One-Bedroom Options
One-bedroom options in the Forte layout are designed with young professionals in mind. These units typically provide a compact yet comfortable living space that maximizes every square foot. A notable characteristic is the open-plan design, allowing seamless flow between the kitchen, dining, and living areas. This feature makes entertaining friends a breeze.
For instance, the integrated kitchen layout offers an efficient cooking environment, promoting social interaction. Moreover, the space often includes built-in storage solutions, ensuring clutter stays at bay. However, potential downsides may include limited privacy, which can be a concern for those who prefer more defined living spaces.
Two-Bedroom Options
Two-bedroom options elevate the versatility of the Forte Floor Plan. They adapt well to small families or shared living arrangements, thanks to their flexible layouts. A standout feature is the separation of bedrooms, allowing each resident their own sanctuary while enjoying common areas for socializing.
The additional bathroom is also a significant perk, enhancing convenience and making it easier for multiple occupants to coexist harmoniously. On the flip side, prospective buyers should consider the overall square footage—these units may still feel snug for larger families or those seeking extensive living space.
Three-Bedroom Options
For those needing more room, the three-bedroom configurations are a robust option within the Forte range. These units shine in providing plentiful living space, with ample room for both functionality and relaxation. The centering of the living area around the bedrooms fosters a sense of communal living while ensuring everyone has personal space.
Key advantages include greater room dimensions and storage options, making it suitable for growing families or investors targeting longer lease rentals. A caveat, however, is that these larger layouts may come at a higher price point, potentially limiting accessibility for first-time buyers.
Room Dimensions and Spatial Flow
Room dimension is crucial to the overall experience of a floor plan. The Forte design ensures that each room reflects a logical flow, accommodating movement and interaction throughout the space. Thoughtful proportions prevent cramped areas, allowing residents to enjoy their environment comfortably. This attention to scale makes it easier to arrange furniture and enhances functionality.
Architectural Design Elements
The architectural design of the Forte Floor Plan distinguishes it from its competitors in the market. Elements such as large windows, optimize natural light, which not only beautifies the interiors but also contributes to energy efficiency. Attention to detail in decorative accents—like moldings and finishes—elevates the aesthetic appeal.
The integration of modern materials and sustainable choices speaks to both style and environmental consciousness. These features resonate well with discerning buyers who value both design and eco-friendliness.
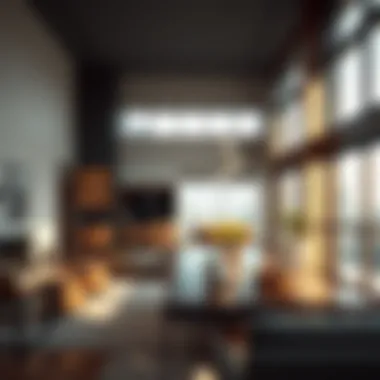
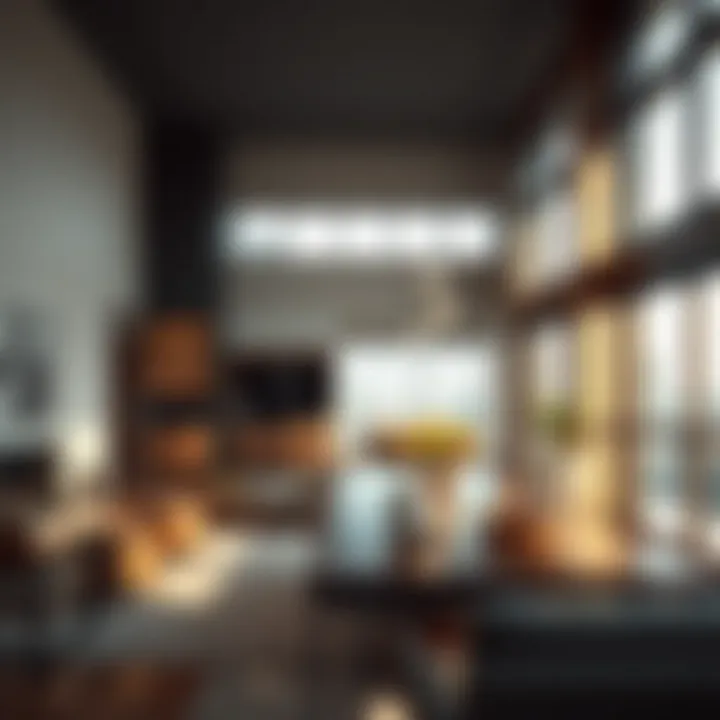
"The design elements of the Forte Floor Plan do not merely serve a functional purpose; they create an atmosphere that validates the investment made by homeowners and investors alike."
Amenities and Finishes
Amenities and finishes play a crucial role in the attractiveness of the Forte Floor Plan. They not only enhance the living experience but also contribute significantly to property valuation. Potential buyers and investors are drawn to homes that boast quality amenities and stylish finishes. In a competitive market like Dubai, it's essential to highlight what makes the Forte unique in this respect.
Interior Finishes
Flooring Materials
Discussing flooring materials can seem mundane, but it’s a vital aspect of interior design that can’t be overlooked. The choice of flooring has a profound impact on the overall aesthetic and functionality of a living space. For the Forte Floor Plan, durability married to beauty is the name of the game. Many properties within this layout feature porcelain tiles or laminated wood, both offering a balance of elegance and practicality.
Porcelain tiles stand out for their durability and low maintenance. They're less likely to scratch or dent, making them a popular choice for families and busy professionals alike. On the flip side, while the initial installation can be on the pricier side, homeowners appreciate the long-term benefits they bring.
Laminated wood, however, carries its unique charm. It provides the warmth of natural wood while being more budget-friendly. Sadly, it can lack the same lifespan as porcelain and can be more susceptible to moisture damage, so buyers often weigh these factors when making their choice.
Kitchen Fixtures
Kitchen fixtures are the heartbeat of any home. They dictate not only the style but also the efficiency of the space where meals come to life. Common choices for the Forte include stainless steel sinks paired with elegant faucet designs. This combination not only looks sleek but also withstands the wear and tear of daily cooking adventures.
A core benefit of these fixtures is their resistance to corrosion and stains, keeping them looking fresh with minimal effort. However, some homeowners may find that certain finishes, like brushed nickel, might require more constant polishing compared to matte finishes.
Additionally, many kitchens in the Forte Floor Plan feature quartz countertops. The non-porous nature of quartz means that staining from those infamous cooking mishaps becomes a non-issue. While it's clearly a top-tier choice, the cost can be intimidating for some budgets, and it’s worth considering alternatives like granite if someone’s looking to save.
Bathroom Features
In terms of bathroom features, they often take center stage when discussing living spaces. The Forte typically includes options that emphasize comfort and luxury, such as rain showers and soaking tubs. This isn’t just about looking fancy; it’s about creating a sanctuary within the home.
Rain showers offer a spa-like experience that many buyers crave. The spaciousness often associated with such fixtures can transform daily routines into comfortable experiences. However, installing a rain shower can be an expensive venture that requires proper plumbing adjustments.
Toilets and vanities also receive attention in this layout. Dual-flush toilets are becoming a hot commodity, representing an eco-friendly choice that doesn’t skimp on style. Despite their advantages, they come with a higher upfront cost, which can be a deal-breaker for some.
Building Amenities
Fitness Facilities
Fitness facilities are another hallmark of modern living, and the Forte scope certainly doesn't skimp in this department. Most buildings include well-equipped gyms, catering to health-conscious individuals. The presence of cardio machines, free weights, and even spaces for yoga can turn a simple apartment complex into a lifestyle choice.
Having access to these facilities can be particularly appealing in a city like Dubai where outdoor activities can be limited during peak summer months. However, it’s wise to consider how the maintenance of these facilities impacts monthly fees.
Common Areas
Common areas act as the social glue for residents. These spaces can range from lounges designed for gatherings to gardens for relaxation. The Forte Floor Plan often incorporates beautifully landscaped areas where neighbors can meet and converse. This can significantly enhance the sense of community within a building.
Nonetheless, communal areas require upkeep, which sometimes translates to higher homeowner association fees. Prospective owners should weigh the appeal of these social spaces against their budget.
Security Features
In an urban setting like Dubai, security features stand out as a top priority for many. The Forte Floor Plan commonly includes advanced security systems with features such as 24/7 surveillance and secure entry points. Such measures not only provide peace of mind but also contribute to the overall value of the property.
While security measures add to the appeal, they can also mean higher costs or additional fees for maintaining these systems. Thus, potential buyers should assess whether the benefits align with their priorities.
In summary, the amenities and finishes found in the Forte Floor Plan do much more than add style—they enhance the living experience and impact property value significantly. Buyers need to assess both the immediate benefits and long-term implications when considering their investment.
Market Positioning of the Forte Floor Plan
The market positioning of the Forte Floor Plan is essential to understanding its role in the competitive real estate environment of Dubai. In a city known for its dynamic property landscape, this floor plan stands out for its versatility and appeal, making it a focal point for potential buyers and investors. Analyzing its positioning provides insights into the benefits and considerations that come together to define its market presence.
Comparative Analysis with Competitors
In real estate, comparisons can reshape perceptions. The Forte Floor Plan's strengths can be illustrated against other popular designs in Dubai. It's often juxtaposed with plans from projects like the Marina Heights and the Burj Vista. While the Marina Heights offers similar square footage, it typically leans toward a more compact, urban appeal. In comparison, the Forte design maximizes space for versatility.
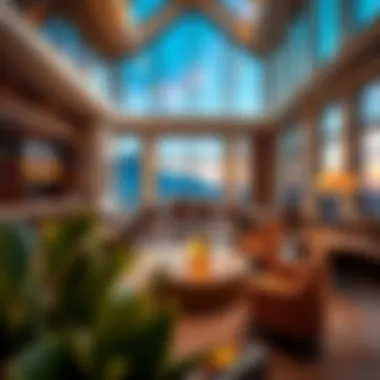
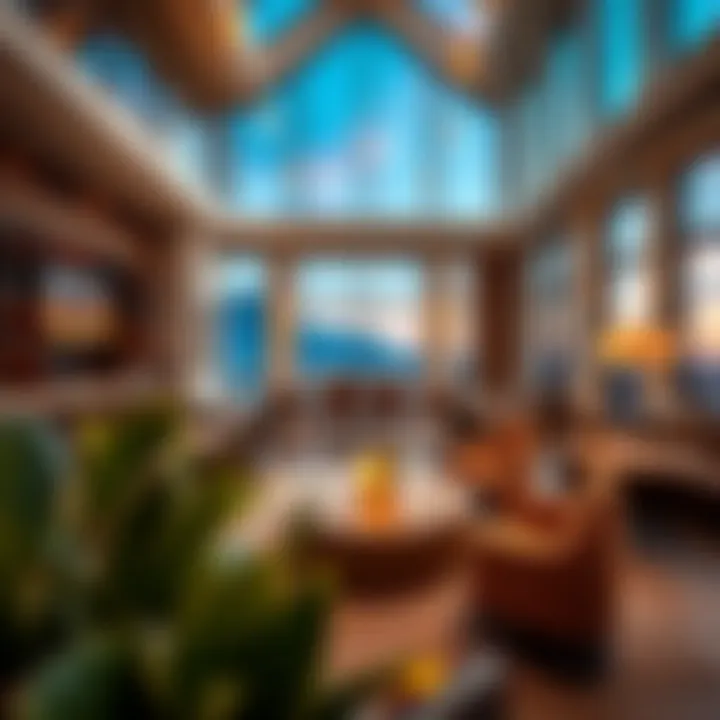
Key advantages of the Forte Floor Plan include:
- Open Layout: Creates an inviting ambiance, unlike some competitors with segmented rooms.
- Customization Options: Offers flexibility in room configurations which may not be prevalent in other offerings.
- Integration with Amenities: Positioned close to lifestyle hubs ensures buyers get more than just a living space.
By examining these components, investors can make well-informed decisions. Understanding how the Forte holds its ground amid the competition reflects broader trends in buyer preferences, ultimately shaping the floor plan's perceived value.
Target Demographics
When discussing the Forte Floor Plan, identifying its target demographics is crucial. This plan caters primarily to a diverse set of individuals, from young professionals seeking modern living to families desiring ample space and amenities.
Some specific groups attracted to the Forte include:
- Young Professionals: Individuals in their 20s and 30s, especially those working in tech or finance, are often drawn to urban designs with easy access to public transport and recreational areas.
- Small Families: The layout supports various rooms for children, making it appealing for couples starting their families.
- Investors and Renters: The strong rental market in Dubai draws investors who see the Forte as a solid choice for generating income.
Understanding these demographics enables stakeholders to tailor marketing strategies effectively. Recognizing what specific features resonate can lead to better engagement with potential buyers. Aligning the Forte’s features with the needs of these groups is what gives it a competitive edge in market positioning.
Investment Considerations
Investment considerations are paramount when examining the Forte Floor Plan. This section highlights specific elements that investors and potential buyers should bear in mind, emphasizing the importance of understanding market dynamics, potential returns, and appreciation rates.
The real estate market in Dubai is a space where growth can be substantial. Understanding investment considerations enables buyers to gauge the value of properties effectively. This insight is not just a financial tactic; it’s about imagining how a space will cater to future needs and market shifts. Investors need to evaluate the sustainability of property values, examine occupancy demands, and consider the location’s trajectory.
Investment in real estate—particularly with a specific focus on the Forte Floor Plan—can be influenced significantly by macroeconomic factors. Interest rates, government policies, and foreign investment laws may all have a direct impact on property values. Thus, making an informed decision involves diving deeper into how all these factors intersect.
“Real estate is an investment discipline that involves understanding not just the property but the environment that surrounds it.”
Potential Appreciation Rates
Potential appreciation rates serve as an indicator of how valuable a property might become over time. When it comes to the Forte Floor Plan, historical data reveals significant growth patterns in the surrounding neighborhoods. Factors such as urban development projects, infrastructure enhancements, and economic stability contribute to the appreciation of property values.
Typically, investors would want to know if the demand for such floor plans is expected to rise in the future. Having a grasp on neighborhood trends, such as new businesses opening or schools being built, can provide valuable insights. Also, leveraging real estate analytics tools could help investors predict these appreciation rates more accurately.
Rental Yields and Returns
In the realm of investment considerations, understanding rental yields and returns is equally vital. For buyers of the Forte Floor Plan, the potential for rental income represents a practical benefit. Rental yield refers to the annual rental income expressed as a percentage of the property’s value. In Dubai, properties with favorable floor plans often attract tenants, boosting potential rental yields.
Factors like location, accessibility to amenities, and community features play a substantial role in determining rental rates. Investors should carefully analyze these aspects, as they contribute to both short-term yields and long-term returns. By comparing rental prices in the area, one can better gauge what to expect from investing in a unit that features the Forte Floor Plan. This strategic insight can guide investors in their decision-making, ensuring they are not just purchasing property but an asset that appreciates and generates income.
In summary, these investment considerations provide a roadmap for making savvy financial choices, specifically regarding the Forte Floor Plan. Understanding appreciation rates and potential rental yields will prepare investors for any market fluctuations and set them up for success.
Regulatory Aspects Affecting the Forte Floor Plan
Understanding the regulatory aspects surrounding the Forte Floor Plan is pivotal for anyone looking to invest or develop property in Dubai. Regulatory frameworks dictate not only the design and structure of a building but also influence buyer confidence and property values. Having a comprehensive grasp of these regulations can significantly inform investment decisions and navigation through the market.
Building Codes
Building codes are sets of regulations that dictate the design, construction, and maintenance of structures. In Dubai, these codes ensure that buildings meet certain standards of safety, habitability, and sustainability. The Forte Floor Plan, like all properties, must comply with these regulations.
Adhering to building codes offers numerous benefits:
- Safety: These codes are fundamentally designed to protect inhabitants. For instance, codes may dictate the use of fire-resistant materials, which not only ensure safety during emergencies but also can enhance the building's marketability.
- Quality Assurance: Buyers are more likely to invest in properties that meet established building quality standards. Compliance can signal to potential investors and homeowners that the property is durable and well-constructed.
- Market Competitiveness: Properties that meet or exceed local building codes often have higher resale values. If the Forte Floor Plan follows strict building guidelines, it may attract buyers who value long-term investment stability.
Effectively navigating through the various building codes is essential for developers using the Forte Floor Plan. Working closely with local architects and contractors familiar with Dubai's regulations can prevent costly redesigns or delays.
Zoning Regulations
Zoning regulations further delineate how property can be used within a specific area. They determine permissible development types, density, and the overall use of land, which greatly affects the Forte Floor Plan's adaptability and functionality. Understanding these regulations is crucial for various stakeholders.
Here are some noteworthy points regarding zoning regulations:
- Land Use Classification: Zoning laws categorize land into residential, commercial, industrial, and mixed-use areas. The Forte Floor Plan's potential can be maximized by understanding these classifications and aligning development with local expectations.
- Density Restrictions: If a location has strict zoning that limits the number of units per area, it could impact profitability from a development standpoint. For instance, a high-density area could mean more apartments, thus more potential rental income.
- Aesthetic Guidelines: Some zoning laws enforce design integrity, preserving the visual charm of neighborhoods. The Forte Floor Plan, therefore, may need to include design elements that resonate with the existing architectural style of the area.
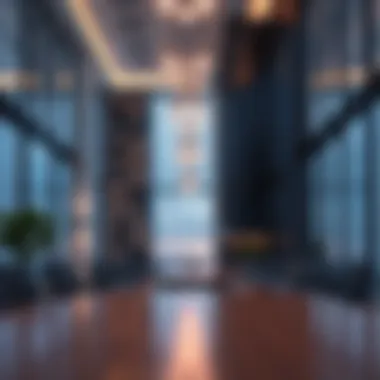
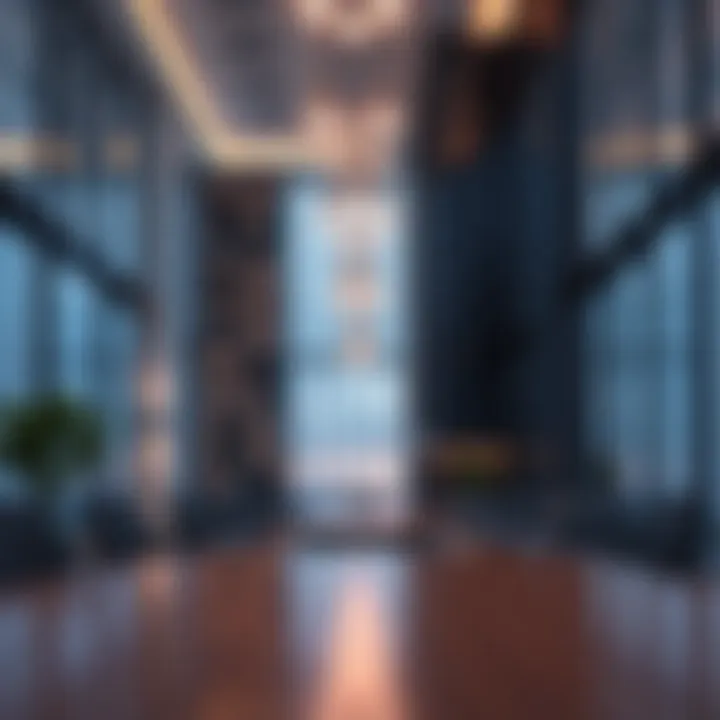
Understanding and complying with zoning regulations not only avoids legal issues but also enhances the attractiveness of the Forte Floor Plan, aligning it with community expectations.
Sustainability Features in Forte
In today's world, the focus on sustainability is not merely a trend; it's a necessity. The Forte Floor Plan embraces sustainability features that not only enhance the living experience but also contribute to environmental responsibility. As real estate investors and home buyers become more conscious of their ecological footprint, understanding these features becomes paramount. Sustainability affects not only the day-to-day living experience but also has implications for long-term investment value, as properties with sustainable features are increasingly sought after in the competitive market of Dubai.
Energy Efficiency
The integration of energy-efficient elements within the Forte Floor Plan signifies a commitment to reducing energy consumption and lowering utility costs. Key aspects include:
- High-Performance Insulation: Proper insulation minimizes heat transfer, keeping the interiors cooler during hot seasons. This reduces the reliance on air conditioning, leading to lower electricity bills.
- Energy Star Rated Appliances: Using appliances that meet stringent energy efficiency standards can significantly impact monthly consumption. Look for dishwashers, refrigerators, and HVAC systems designed to save energy without compromising performance.
- LED Lighting: Switching to LED lighting not only cuts down on energy usage but also offers longer lifespans compared to traditional bulbs, reducing the frequency of replacements.
By integrating these features, the Forte Floor Plan doesn't just provide a home but promotes a lifestyle of conscientious living.
"Sustainable living means thinking long-term. It’s about creating a space that not only serves you now but also preserves resources for future generations."
Water Conservation
Another critical area where the Forte Floor Plan shines is in water conservation. In regions like Dubai, where water scarcity can be a pressing concern, efficient water management systems are essential. Important considerations include:
- Low-Flow Fixtures: Installing low-flow toilets, showerheads, and faucets can drastically reduce water usage without sacrificing comfort.
- Rainwater Harvesting: Some floor plans may incorporate systems that collect rainwater for irrigation purposes, promoting the use of recycled water for landscaping and gardens.
- Native Landscaping: Utilizing drought-resistant plants in landscaping not only reduces the need for irrigation but also creates a stunning visual appeal that harmonizes with the surrounding environment.
The emphasis on conserving water resources reflects an increasing awareness and a desire to act responsibly in the face of environmental challenges. The Forte Floor Plan stands out as a model for responsible design practices that create a more sustainable future.
Developing Trends in Floor Plans
In an ever-evolving real estate landscape, the development of floor plans plays a critical role in how buyers and investors perceive and interact with properties. This section delves into the latest trends shaping the Forte Floor Plan, offering insights into what today's homebuyers are looking for in their living spaces and how these preferences influence design decisions.
Emerging Preferences of Buyers
Recent market research highlights a shift in buyer preferences when it comes to floor plans. Modern homeowners exhibit a keen interest in flexible spaces. They are moving towards designs that can adapt to various needs, be it a home office, children's play area, or a cozy reading nook. Gone are the days when rigid room definitions were the norm.
- Open Concepts: Properties featuring open layouts are especially sought after. They foster a sense of connection and fluidity, which is appealing to families who want to stay engaged with each other's activities, whether cooking in the kitchen or socializing in the living area.
- More Outdoor Options: In light of the recent pandemic, many buyers are prioritizing balconies or terraces. Outdoor space not only enhances quality of life, but it serves as a personal retreat for relaxation and social interaction.
- Sustainability: Eco-friendly features are becoming essential selling points. Buyers are inclined towards homes that incorporate sustainable materials and energy-efficient designs.
Understanding these preferences enables builders and real estate professionals to tailor their offerings to meet evolving market demands, ultimately increasing desirability and market value.
Technological Innovations in Design
As technology seeps further into everyday life, it begins to shape how we design and perceive our living spaces. The Forte Floor Plan incorporates some of the latest advances in home technology, making them more appealing to the tech-savvy buyer.
- Smart Home Integration: Today’s consumers appreciate walls equipped with smart systems that allow control of lighting, heating, and security through mobile devices. This functionality enhances convenience and adds a modern touch to the overall living experience.
- Virtual Reality and 3D Modeling: Before any brick is laid, potential buyers are now able to walk through units via virtual reality. This tech gives buyers a clearer picture of spatial relationships and helps them envision living in the space.
- Energy Management Systems: Potential homeowners are increasingly drawn to features that enable them to monitor and manage energy consumption. Innovative designs might include solar panel enablement or integrated home energy systems.
Innovations such as these not only enhance the utility of living spaces but also promise to provide significant long-term savings and environmental benefits.
By staying ahead of these trends and applying technological innovations strategically, developers can create floor plans that are not only functional but also resonate deeply with today’s discerning buyers.
Finale
The conclusion draws together the threads of the complex narrative surrounding the Forte Floor Plan, emphasizing its significance in the dynamic real estate market of Dubai. As we’ve navigated through its design, features, and amenities, the distinct advantages of this floor plan have emerged clearly. Not only does it provide an aesthetic appeal, but its functional aspects make it a prime choice for modern living. In a city characterized by rapid development and shifting buyer preferences, the Forte Floor Plan stands as a beacon of practical design intertwined with luxury.
Recapping the Importance of the Floor Plan
Understanding the Forte Floor Plan is essential for anyone looking to invest or reside in Dubai's vibrant property scene, as it encapsulates the essence of contemporary urban living. Its layout and thoughtfully allocated spaces are tailored to accommodate the lifestyles of singles, couples, and families alike. This adaptability is what makes it particularly inviting. Moreover, recognizing how these features align with market trends offers a strategic advantage for buyers. The demand for practical yet stylish living spaces has steadily increased as buyers prioritize livability over mere aesthetics.
Future Prospects
Looking ahead, the Forte Floor Plan is likely to adapt further to meet the growing demands of the market. Factors such as technological advancements in home automation systems are anticipated to integrate seamlessly into future iterations of this design. As sustainability becomes a primary focus of the construction industry, we may also see enhancements that cater to this aspect. Buyers are indeed becoming more conscious of energy efficiency and environmentally friendly materials. Therefore, developments within the Forte Floor Plan could prioritize these areas, ensuring that it remains at the forefront of buyers' considerations.
As Dubai's landscape continues to evolve, staying informed about these trends and innovations will be imperative for investors, as this floor plan could unveil new opportunities in a competitive marketplace.
"With each passing year, as the heart of Dubai beats faster, properties like the Forte Floor Plan will either seize the moment or risk being left behind."
Understanding the implications of the Forte Floor Plan emphasizes its place not just in today's market but its adaptability for the future, making it a critical consideration for astute investors and homeowners.
For further resources and information, you may look into:











